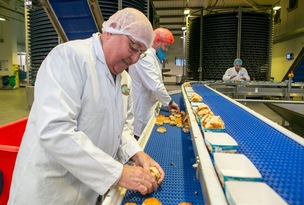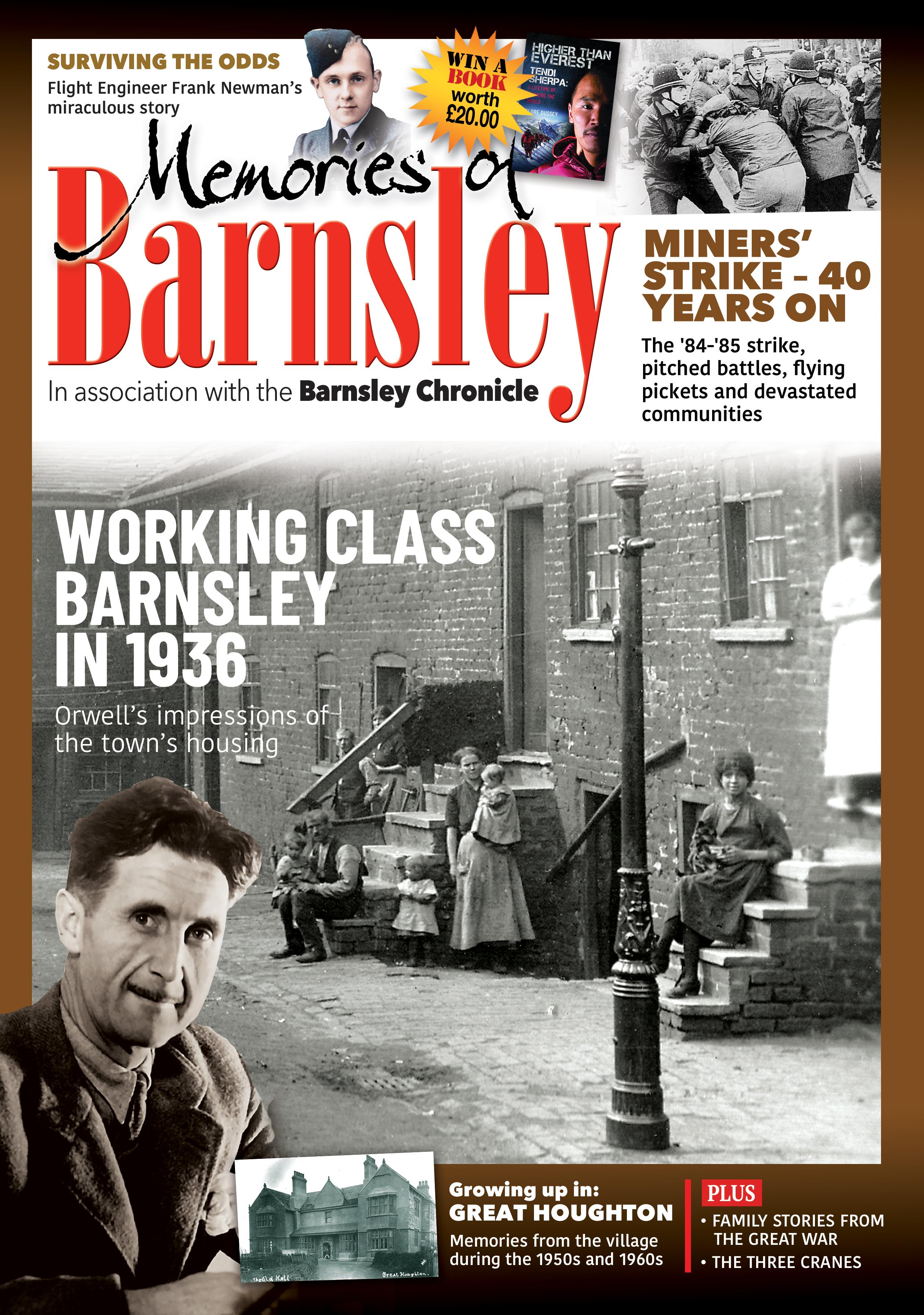THE FIRST occupants of the new Glass Works development will move in in September.
The meat and fish market, which has remained in its original location during most of the work, will be the first to relocate to the new site on the corner of Cheapside and May Day Green. And it will be dubbed the Food Hall, representing the wider range of products such as deli meats and cheeses which is expected to join them there.
Then in early November, traders will begin to occupy more than 100 stalls designed to individual requirements.
The Market Kitchen upstairs will also have operators moving in, with four existing traders being joined by six new ones to provide a diverse variety of food to offer Barnsley diners.
The Chronicle was given an exclusive behind-the-scenes tour of the work underway at the £130m development, where a team of 90 to 100 workers are on site, many local,.
Local firms, Wombwell Billington Structures and Royston Steel, are both playing a major role in the work, providing steel for the project.
A big emphasis has been placed on working closely with Barnsley College and schools to provide training and learning opportunities too.
This week, the first glass went into the 160,000 sq ft development.
It is one of the first visible signs of development on the site, beyond the steel frame, giving town centre shoppers a more visible idea of the huge progress which has been since work started way back in 2013.
The existing meat and fish market location is set to be demolished, along with the multi-storey car park, soon after they relocate in September to make way for what has been nicknamed ‘New New Street’ - a new, glass-roofed walkway which will encircle the Glassworks and lead all the way back around to the Victorian Arcade.
IBI lead architect Seamus Lennon said: “We saw all this valuable land which had nothing on it and the question was how can we use that as a development space? When it is finished it will be an amazing improvement over what the view currently is from Harborough Hills. Currently you see the back of everything.
“We want this to be a new face for Barnsley town centre.”
Entering the first floor of the development, in the space which roughly once held WH Smiths upper floor, is a section allocated for leisure - for use by someone such as a gym operator.
Then behind that is the upper level of the new Market Hall.
The old green tiled floor has been stripped out and will be replaced with a bespoke resin mixture, created in its own unique batch of ‘Barnsley Markets tasteful grey’.
Wide aisles, feature glass atriums and balcony spaces have all been designed to create an airy, spacious feel. And stalls have been deliberately planned against walls rather than against the balconies to make sure shoppers on both floors can see everything there is on offer.
Escalators will cross one another in the style of a department store to encourage footfall around the entire space.
Next to the Market Hall, in the space once occupied by Littlewoods, is the Market Kitchen.
The 18,072 sq ft space includes terrace and is entirely glass fronted. It is one of the biggest spaces in the development but there is no concern about filling it with food operators and seating spaces.
Sarah McHale, the council’s town centre major project officer, said: “If anything, we are slightly concerned we don’t have enough room. it is proving a very popular part of the project which is great, as we want to make sure we have a really nice mix in there to offer people.”
Underneath Market Kitchen is the new Food Hall.
The meat and fish traders remained in their location as the cost of temporarily moving their refrigeration equipment and other facilities was too much, and Sarah said the problem with the original site was that much of the market was hidden away.
“This will bring them front and centre and link them right into the main Market Hall too,” she said.
Retailers will occupy locations around the bottom floor , and above Market Kitchen, on the second floor, will be marketing offices.
Below the entire development in the basement will be storage, parking and access facilities for traders and retailers.
It will also house the bone yard for the meat and fish traders, which has been the source of the meat and fish market’s distinctive summer aroma for years. Relocated underground and refrigerated, shoppers should be able to stroll around the Food Hall odour-free.
PUTTING the market at the heart of the Glass Works development will make Barnsley a unique prospect, according to the lead architect behind the project.
IBI’s Seamus Lennon is spearheading the architectural team behind the huge town centre redevelopment.
He looked at similar projects across the country but found that by placing the Market Hall, Food Hall and Market Kitchen at the centre of the plans - where they look out onto the town centre, opposite the new Library @The Lightbox, cinema and bowling - is what sets it apart.
He said: “When you see it on a spreadsheet it might not look like the most commercial decision. But in the long term, it is. Similar developments in Stockport or Westgate in Oxford don’t have anything different. Barnsley will be the only one to have this right in the centre.”
Seamus sees the Market Kitchen as being key to reviving Barnsley’s night time economy.
That has played a big part in its design.
“At the moment, Barnsley closes at 4.30pm and everyone has gone home by 5pm. It was about finding an offer within the market to make it a destination and make it unique to Barnsley.
“Part of that was making it so the cafes and other operators could buy directly from market traders. It is all about having that sense of an independent spirit.
“And part of it is making sure it is visible, which is why there is a tall element to the design. We want to make it a destination not just for people who use the market but others too.”
A design had been mapped out for Market Kitchen. But when the interior was stripped and revealed high, vaulted concrete ceilings, Seamus said it was too good an opportunity to resist.
“It can look brutal and a bit raw but it is consistent with the rest of the existing building and I was in awe of it,” Seamus said.
“Concrete also absorbs heat during the day and then releases it at night so there is a benefit to the environment and keeping the bills down too.
“We will be putting some ceilings in which are nice, bright, new and quite tasteful, along with some hanging pendant lights. There will be oak and green leather furniture too for a warming presence. Where the columns are there will be ceramic herringbone tiles. And the fascias will be blackboard, like a traditional market, tasteful and continuing that independent theme.”































