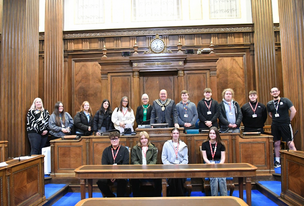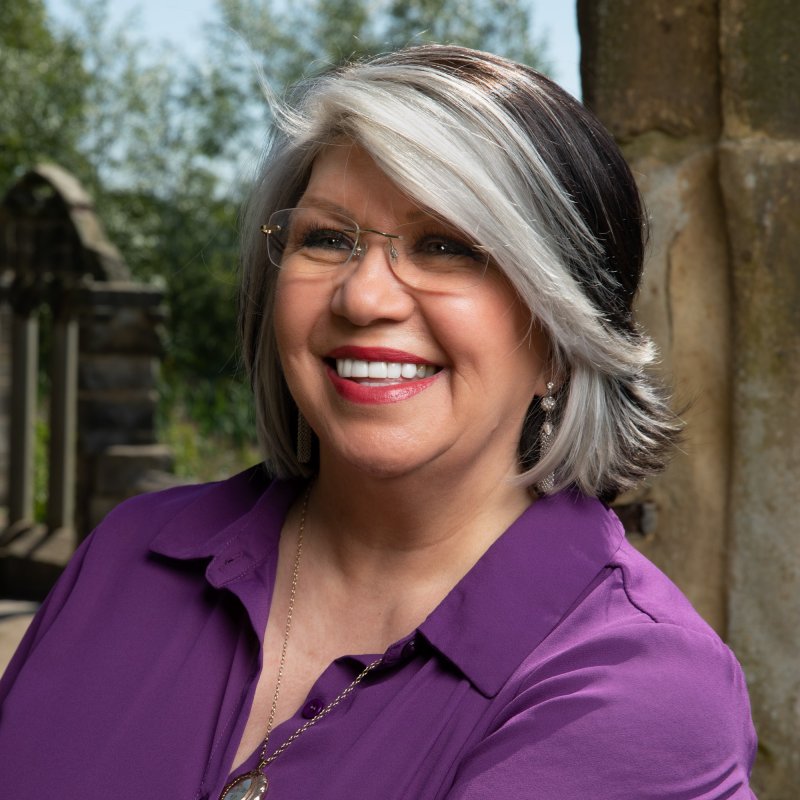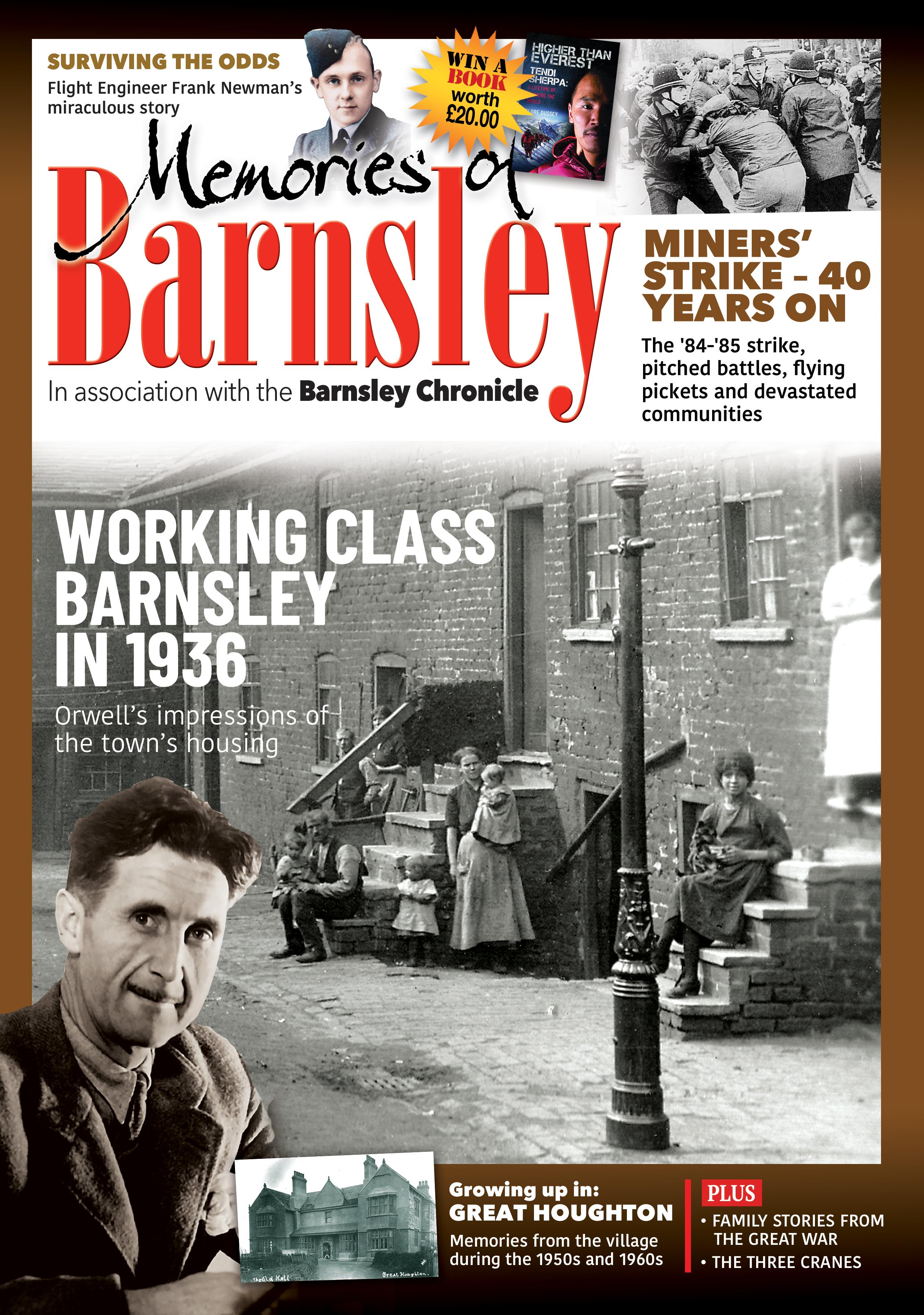THE new look indoor market is unveiled next weekend and the Chronicle was given a sneak peek around the new site.
The market will rehouse the traders currently in the Mayday Green and Market Parade temporary sites, into more than 60 stalls on the ground floor and more than 40 upstairs.
Also upstairs is the new food court, with a seating area with space for more than 500 people overlooking Cheapside.
There will be three market cafes in the space by late November, with the entire space planned to be filled by May.
The market will have its ‘soft’ opening on November 2, with the official opening on November 3.
Architects designing the new market looked to take clues from Barnsley’s history.
Seamus Lennon, lead architect and studio director of IBI, the group overseeing the redevelopment, said: “We wanted to make the project unique to Barnsley, so that when you come to Barnsley you feel like you are there and not anywhere else.
“People wanted the market to be the centre of the town and play a greater role than it had before.
“We knew we had to talk to traders and we did that. We held an open consultation shop and populated it with drawings and designs, and we presented to them multiple times and made sure there weren’t going to be any shocks.”
Traders were even given the chance to look at the new market in virtual reality, seeing where their stall would be and going behind the counter.
Seamus said one of the biggest challenges the architects had to overcome was in the composition of the old building.
“When they built this previously they built it all out of concrete which was the style in the 1960s,” Seamus said.
“When we design we look for clues from what’s already there, but we couldn’t really do that here because it was just a big lump of concrete.
“So we looked at the town hall which is made out of white Portland stone, and we walked down Regent Street which has these old Victorian brick buildings which are a really nice honey colour.”
The pillars on the entrance are detailed with a unique pattern that can be found on the town hall, and this is one of a number of fine details that tie the building back to Barnsley’s history.
Seamus said the new market needed to ‘reflect Barnsley’s heritage but also its future, remaking the market town for the 21st century.’
“It’s about transparency,” he added. “The way the market was designed previously, it was hidden in row of shops and to get to market you had to go through all these narrow ginnels.
“You didn’t have it facing the public, and that was the first thing we wanted to address. It now has three faces, the entrance on Cheapside, the grand entrance on the new market square, and one from the new street being built.”

































