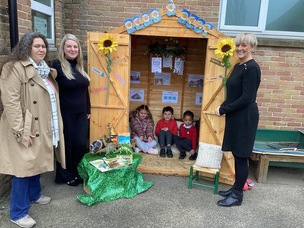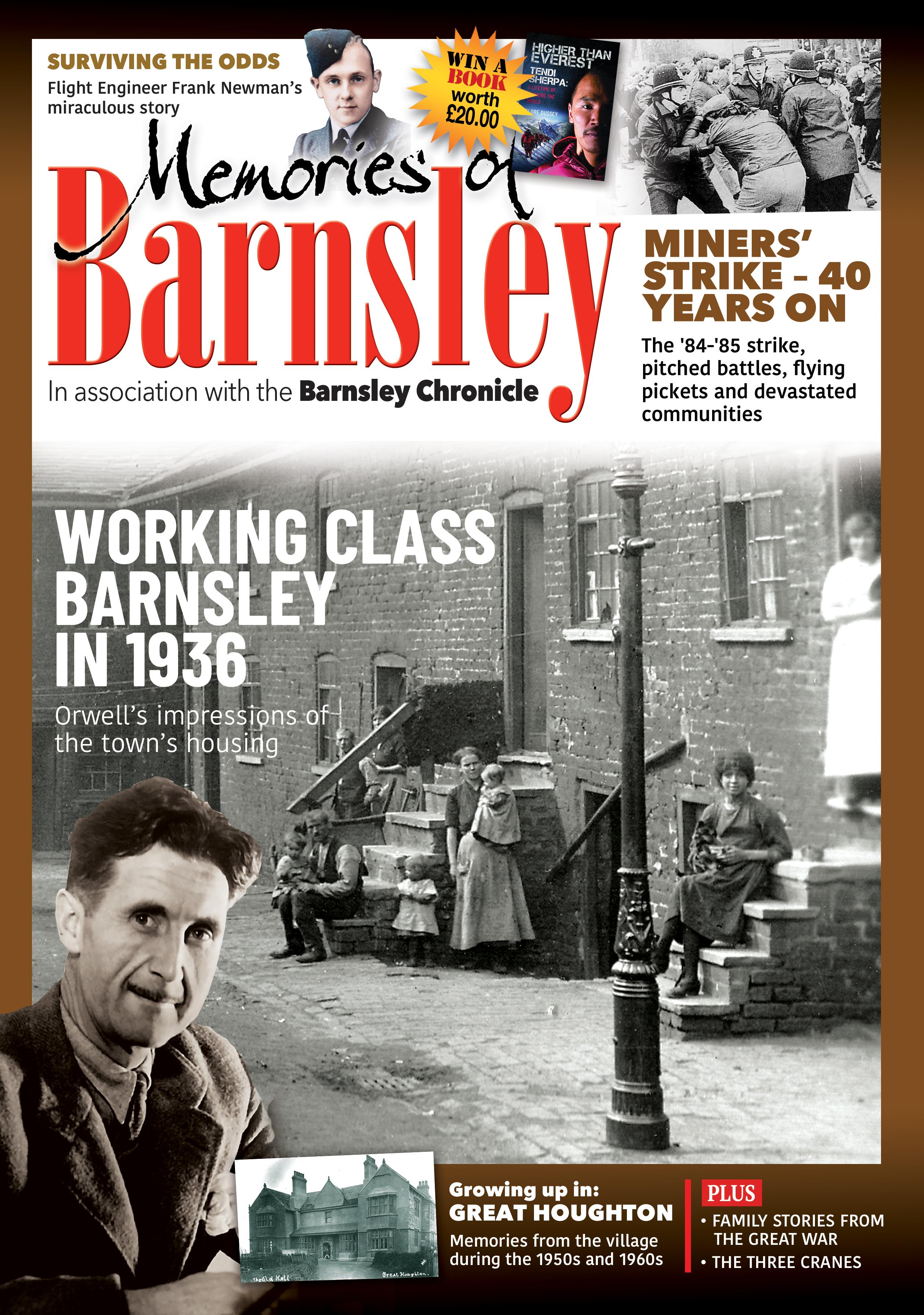MEN with brain injuries will be cared for at a specialist facility in Barnsley under fresh proposals yet to be decided by planning officials.
CAS Behavioural Health, which runs the Cambian Oaks hospital on Upper Sheffield Road, has applied to build a 20-bed care home in the grounds.
Proposals submitted to the council state the new block will match and complement the existing buildings that make up the 36-bed psychiatric mental health rehabilitation hospital but will be used as a separate facility to provide specialist care for men with brain injuries.
Each of the 20 rooms will be en-suite bedrooms. Administration, lounge, dining room and kitchen areas will also be created along with assisted kitchen and laundry spaces to boost the life skills of residents.
The two-storey block would also have a shared communal gym, art room, internet cafe, games room and have occupational therapy facilities.
A spokesman for CAS Behavioural Health said: “When we purchased the Oaks in 2011 there had been established planning approvals dating back several years and we now have the opportunity to complete the development work that had been started under the previous owners.
“The application involves the erection of a state of the art, quality, two-storey ‘L’ shaped building. Externally, we will create a new garden area and provide for additional car parking spaces.
“The new building will be located to the east of the Oaks campus and sit lower than the adjacent land and thus it will not be readily visible nor adversely impact the wider area. We are also determined to increase the employment opportunities at the hospital.”
When the two existing buildings were built, another block had been part of the planned application, but was never built. The intention had been for a two-storey, 11-bedroom starter unit and although the area was used during the construction of
the larger blocks only the foundations and beam and block floor were laid.
The plan is to remove the foundations and enlarge the footprint.
The layout of the building puts the bedrooms, en-suites, lounges, dining rooms, assisted bathrooms, kitchens, laundries, clinics and nurse bases to the rear wing, split evenly with ten bedrooms to each floor, with each having direct access to a garden area.
An entrance lobby will in the front wing where there will also be a reception, manager’s office, visitor/family facilities and a tribunal / meeting room. Also located on the ground floor is the main kitchen with store, changing facilities and the plant room for the building.
It is expected to create new jobs and where possible these will be local. A design and access statement says: “The new care facility will not only provide much needed services which will cater for a specific group of adults and provide the support they need to remain independent.
“It will also provide new employment opportunities for local people and for specially trained staff, along with adequate parking for staff and visitors.
“It is felt that the proposed development above, would be an extremely positive and beneficial addition to the area.”
n Comments can be made until November 2 and a decision is expected to be made by early January 2018.




























